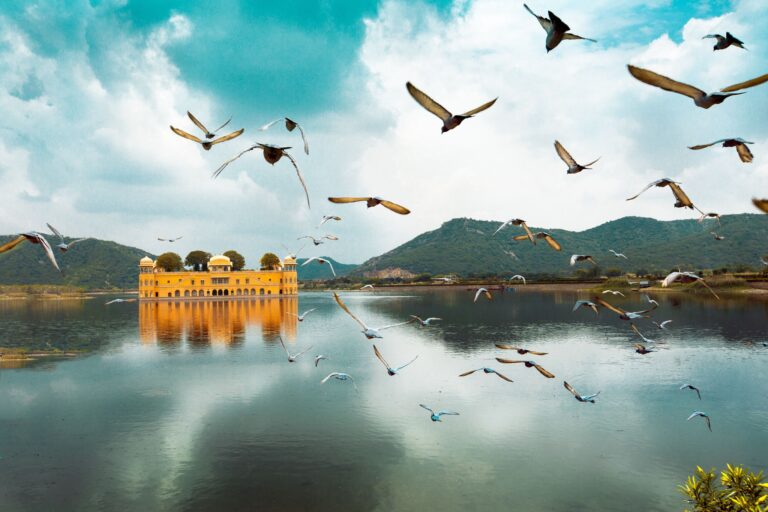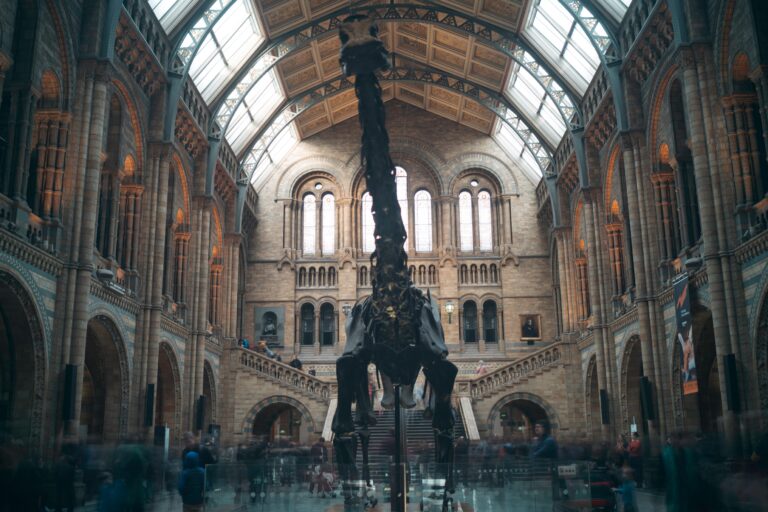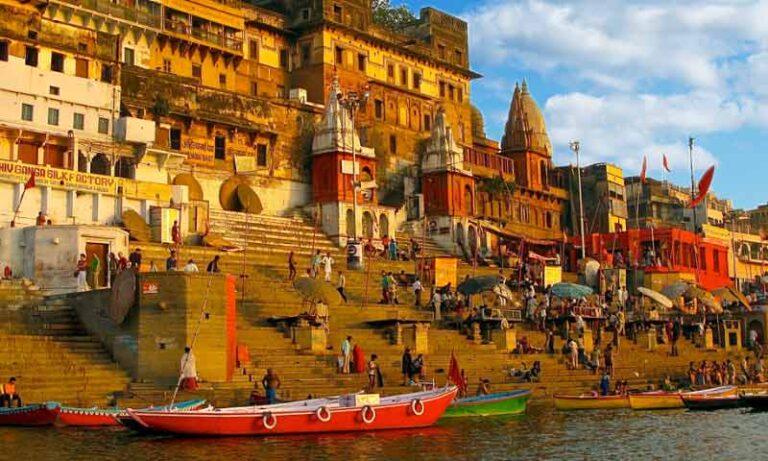As Indian independence from the United Kingdom approached on August 15, 1947, a directive was issued that would change the subcontinent for the next six decades. The departing colonial leaders reserved the northwestern and eastern regions of the country for the use of the country’s Muslim population in order to protect them from the Hindu majority. As many as 100 million Muslims were given less than 73 days to relocate to these territories, which are now Pakistan and Bangladesh, from India. Lahore, the capital of Punjab, was handed over to Pakistan by Sir Cyril Radcliffe (an Englishman whose ignorance of Indian history and culture was perceived, by the colonial government, as an assurance of his impartiality) when the new countries were drawn by Sir Cyril. During this time period, Punjab would find a new state capital: one that would serve the state’s logistical needs as well as make an unequivocal statement to the world that a new India—modernized, prosperous and independent—had arrived.
After losing Lahore, the Punjabi government decided to build a new capital city 270 kilometres (167.8 miles) north of New Delhi, along an existing railroad track. A mandate was given to the American architect Albert Mayer and his collaborator Matthew Nowicki by the first Indian Prime Minister Jawaharlal Nehru that this new city should project an image of modernity and progress. When Nowicki died unexpectedly in an accident in August 1950, Mayer withdrew from the project, which was based on the Garden City model.
The directors of the Chandigarh Capital Project went to Europe to find a replacement for the original design team. On condition that his cousin Pierre Jeanneret be hired as the site architect, they were referred to the French architect Le Corbusier. Maximillian Fry and Jane Drew, the English couple who had recommended Le Corbusier for the project, also agreed to work on housing; Le Corbusier would be in charge of further developing and detailing the preliminary plan already laid out by Mayer and Nowicki.
With the incomplete master plan, Le Corbusier set out on a decisive mission to adapt it to his own design philosophy rather than simply filling in the gaps. With the shallow curvature of Mayer’s fan-shaped concept, a grid was created with roads that conform to the terrain of the site. From “V1” arterials that connect cities to pedestrian and bicycle paths numbered “V7,” each new road was given a specific hierarchy. Large Sectors (referred to as “Urban Villages” in the Mayer scheme) were bounded by a grid of roadways, each of which had a north-south axis of greenspace crossed by a commercial road running east to west. New planning reduced Mayer’s 6,908 acres to 5,380, increasing city density by 20% while still adhering to the Garden City Movement’s guiding principles.
According to a variety of sources, Le Corbusier’s master plan was influenced by. Aside from the Garden City principles requested by the local government, the architect based his design on his own concept of the Ville Radieuse, albeit with glass skyscrapers replaced by sculptures reflecting Chandigarh’s governmental purpose. He could have used the same principles he used in his native Europe to create a perfectly ordered urban paradise in the untouched Punjabi countryside.
According to Le Corbusier, Paris was the city he wanted to demolish in favour of his preferred urban plan. However, Chandigarh’s system of grand boulevards with key focal points appears to be derived from Paris’s (itself Haussmanian in its vision). The earlier plan for New Delhi, a more local example of comprehensive city planning aimed at the glorification of the state, is also likely to have inspired these qualities. It has been said that Chandigarh’s overall rectilinear format has also been compared to the squared layout of mediaeval Beijing; thus, the new city was based on at least three auspicious capitals.
Despite the fact that Le Corbusier’s Master Plan came to fruition, he was never satisfied with the housing that grew alongside it. Architect Jeanneret, Fry, and Drew were given sole responsibility for the design of Chandigarh’s residential highrises, despite the fact that he had hoped to incorporate his Unité d’Habitation concept into the city’s otherwise low-lying landscape.
For the government officials who would live there, thirteen different types of residences were designed. Although they differed in terms of their designer and rank in the financial scheme, each category’s modern, geometric simplicity remained a unifying factor. The deep overhangs and recesses, as well as perforated screens and verandahs, provided the primary visual interest in otherwise monolithically rectangular buildings.
Disappointed and insulted, Le Corbusier effectively washed his hands of the city, an attitude reflected in the way he developed the Capitol complex, which was his vision of a collection of towers in parks. The Secretariat was originally envisioned as the centrepiece of the Master Plan, with drawings from late 1951 showing the complex on a clear line of sight with the rest of the city and framed by the Himalayas in the background. Le Corbusier, however, changed his plans significantly after what he considered the “betrayal” of his team, placing artificial hills between the Capitol complex and the rest of Chandigarh, thereby preventing the two from seeing each other. On the grounds that “The city must never be seen,” Corbusier had a path over the top of one of the hills removed. This wasn’t a mistake. He had drawn a series of sections to make sure that pedestrians couldn’t see one from the other.
The Capitol complex’s aesthetic and spatial vocabulary changed when it was removed from its urban context. High Court and Parliamentary Palaces were to be situated next to each other on either side of a Secretariat that was subordinate by virtue of its unceremonious location. Building forms were influenced by Le Corbusier’s use of concrete and a combination of Indian and Classical architectural features.
The Senate and Assembly chambers appeared to have been inserted into the Palace of the Assembly, which was shaped like a large box. An upturned portico framed a shadowy interior punctuated by a grid of thin columns rising to the building’s high ceiling, which was visible from the High Court building. The High Court sat across the plaza, an open-sided box with an inverted-curve portico on top. Although the curvature was perpendicular to the building’s main facade, sunlight was allowed to shine through the arches and the building’s habitable space. An iron grille separated the Court’s windows from the main entrance, which was a gaping opening punctuated by three brightly coloured columns on one end.
Nehru eventually deemed the Governor’s Palace “undemocratic” and had it removed from consideration for the Capitol complex. A lone sculpture of a large hand with a dove appears in its place. Despite Nehru’s warnings that India couldn’t afford the project, Le Corbusier insisted on having the sculpture built despite the fact that its stylization was almost Picasso-like. “It was not a political emblem…[but] an architect’s creation,” he said of its symbolism. The door is wide open to receive the wealth of the world and distribute it to those in need. “It should be a symbol of our time,” he says.
As soon as Chandigarh was completed, it occupied a prominent position in both the Indian and global architectural landscapes. Though the city’s fabric has changed over time, many of its residents still embody the exuberant optimism of India’s early independence days. Chandigarh and the surrounding area now have three times the intended 500,000 residents, a population boom that has necessitated a series of divisive suburban developments over the past few decades. No matter how much it grows, Chandigarh’s architectural legacy lives on in the hearts and minds of both locals and visitors alike. Long after both Nehru and Le Corbusier have passed away, the Punjabi capital continues to serve as “an expression of the nation’s faith in the future,” as Nehru put it.
Image Credits: Apnashehar







