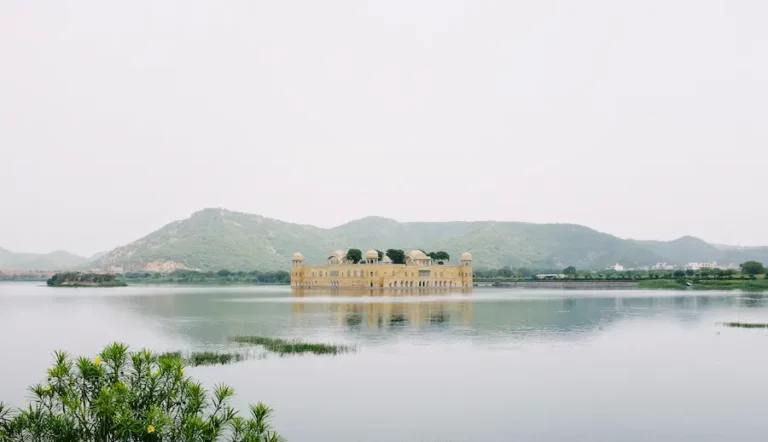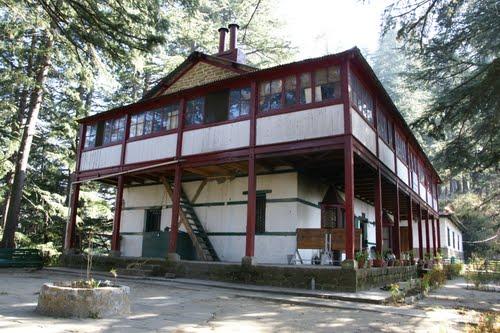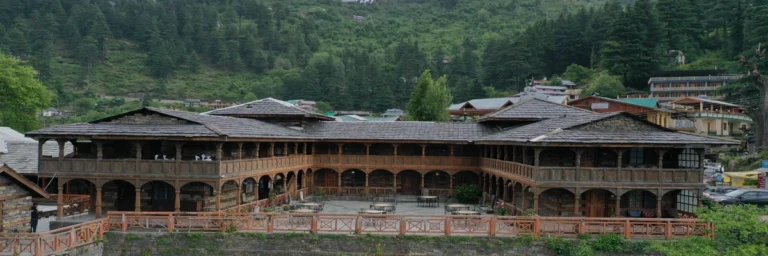The Taj Mahal is an ivory-white marble mausoleum in Agra, India. Shah Jahan (r. 1628–1658) commissioned it in 1632 to contain Mumtaz Mahal’s mausoleum and his own. The mausoleum is placed in formal gardens surrounded by a crenellated wall and is part of a 17-hectare (42-acre) complex that also contains a mosque and a guest house.
The Taj Mahal is a UNESCO World Heritage Site because it is “the jewel of Muslim art in India and one of the world’s most revered masterpieces.” It’s considered the best example of Mughal architecture and an emblem of India’s history. In 2007, the Taj Mahal was named one of the New 7 Wonders of the World (2000–2007). Explore the marvellous beauty of Taj Mahal while staying at a resort in Agra.
Architecture and design
The Taj Mahal combines Indo-Islamic and Mughal design traditions. Specific inspiration came from Timurid and Mughal monuments such the Gur-e Amir (Timur’s tomb in Samarkand), Humayun’s Tomb, which inspired the Charbagh gardens and hasht-behesht (architecture) design of the site, and Shah Jahan’s own Jama Masjid in Delhi. Shah Jahan favoured white marble inlaid with semiprecious stones over red sandstone for Mughal architecture. His sponsorship refined buildings.
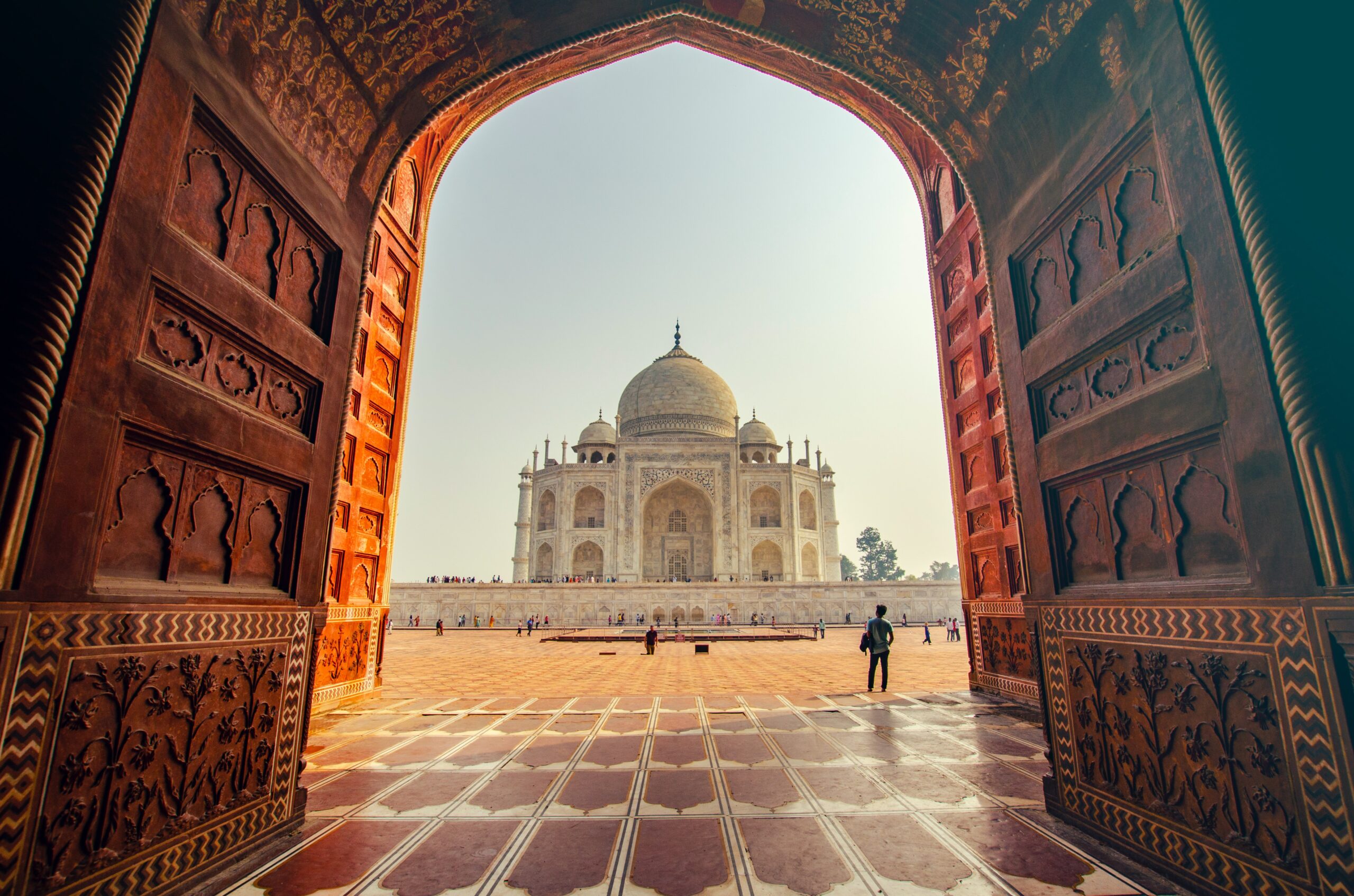
Tomb
Taj Mahal’s tomb is its centrepiece. It’s a massive, white marble construction with a symmetrical building, iwan, dome, and finial on a square base. Most Mughal tombs include Indo-Islamic characteristics.
The foundation is a massive multi-chambered cube with chamfered corners that measures 55 metres (180 ft) on each of the four long sides. Each side of the iwan has a vaulted archway and two arched balconies. This motif of stacked pishtaqs is repeated on the building’s chamfered corners, making the design symmetrical. Each corner of the tomb’s plinth is framed by a minaret. The actual graves of Mumtaz Mahal and Shah Jahan are underneath the main room.
The tomb’s marble dome is especially impressive. The dome is roughly 35 metres (115 ft) high, which is close to the length of the base, and it sits atop a 7-meter-high circular “drum.” The onion-shaped dome is called amrud (guava dome). The lotus-shaped top adds height. Four domed chattris (kiosks) in the dome’s corners echo its onion shape. Asymmetry.
Their columned bases provide light through the tomb’s roof. Tall spires (guldastas) extend from foundation walls to emphasise the dome’s height. Chattris and guldastas have lotus motifs. A gilded finial merges traditional Persian and Hindustani decorative elements on the dome and chattris.
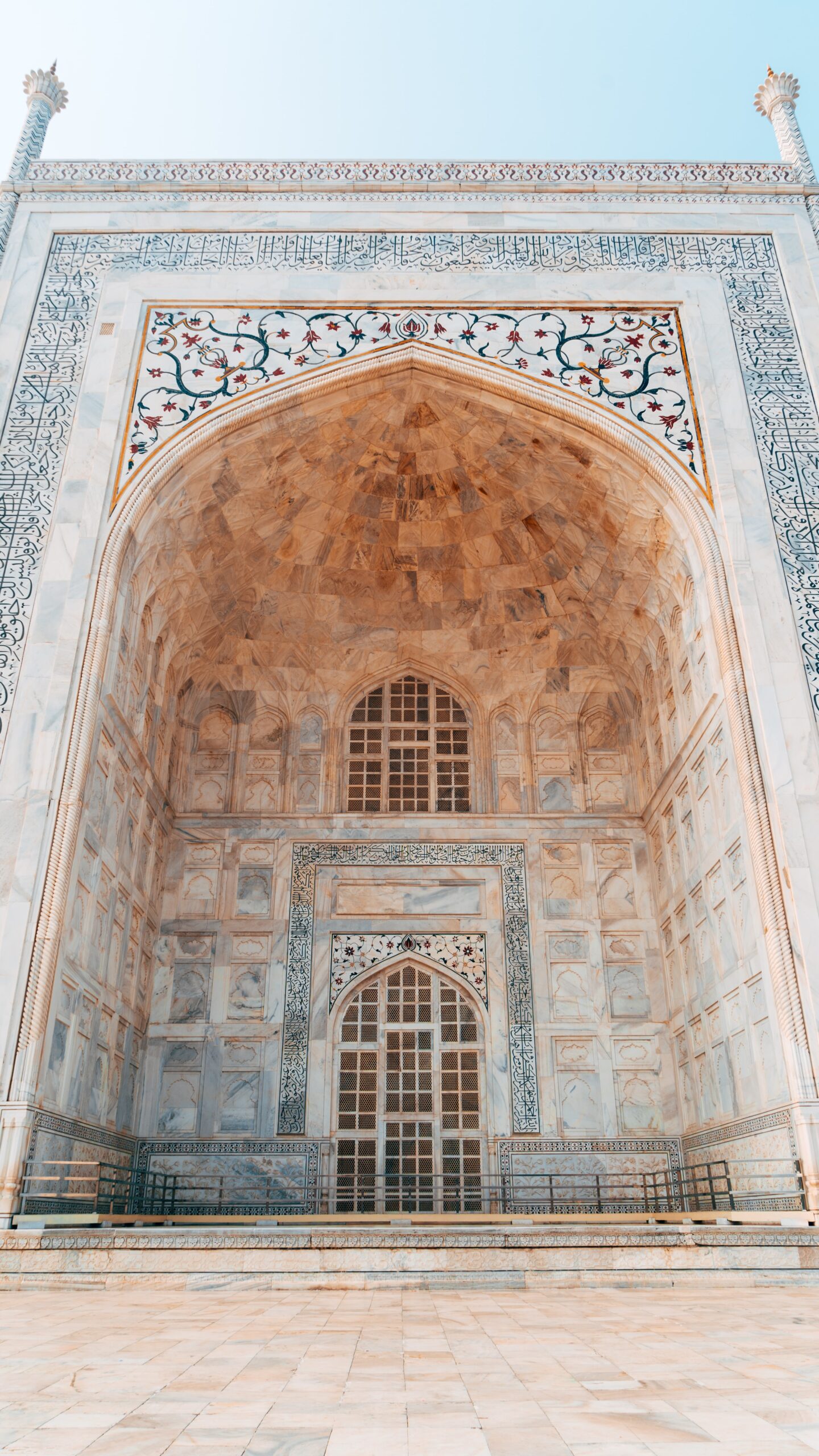
The original gold finial was replaced in the early 19th century by gilded bronze. This feature combines Persian and Hindu ornamental motifs. The finial depicts a moon with upward-pointing horns, a common Islamic design.
The symmetrical minarets are more than 130 feet tall. They were constructed as operational minarets, which muezzins use to call Muslims to prayer. Two functional balconies split each minaret into three equal pieces. A final balcony topped by a chattri resembles those on the tomb. All chattris have a lotus design and a gilt finial. Minarets were built somewhat outside of the plinth so that, in the case of collapse, tower material would fall away from the tomb.
Garden
Walkways beside reflecting pool
The complex is built around a 300-meter-square Mughal garden. The garden’s elevated paths split each quarter into 16 sunken flower beds. In the middle of the garden, halfway between the tomb and the entryway, is an elevated marble water tank with a north–south reflecting pool. Al Hawd al-Kawthar refers to the “Tank of Abundance” promised to Muhammad.
The area also has designated tree avenues and fountains. Babur, the first Mughal emperor, brought the charbagh garden to India. It represents the four rivers of Jannah (Paradise) and the Paradise garden, from the Persian pairidaeza, meaning ‘walled garden.’ In Mughal-era Islamic mystic books, Paradise is represented as a garden of wealth with four rivers flowing from a central spring or mountain. [Bibliography]
Most Mughal charbagh have a central mausoleum or pavilion. The tomb is near the end of the Taj Mahal garden, which is rare. With the discovery of Mahtab Bagh or “Moonlight Garden” on the other side of the Yamuna, the Archaeological Survey of India believes the Yamuna was included into the garden’s design and was meant to be perceived as one of the rivers of Paradise. Similarities in plan and architecture suggest Ali Mardan designed both gardens. Early descriptions of the garden mention roses, daffodils, and fruit trees. Taj Mahal and its gardens faded with the Mughal Empire. By 1900, the British Empire ruled three-fifths of India and managed the Taj Mahal. They redesigned the landscaping to imitate London’s formal lawns.
The complex is built around a 300-meter-square Mughal garden. The garden’s elevated paths split each quarter into 16 sunken flower beds. In the middle of the garden, halfway between the tomb and the entryway, is an elevated marble water tank with a north–south reflecting pool. Al Hawd al-Kawthar refers to the “Tank of Abundance” promised to Muhammad.
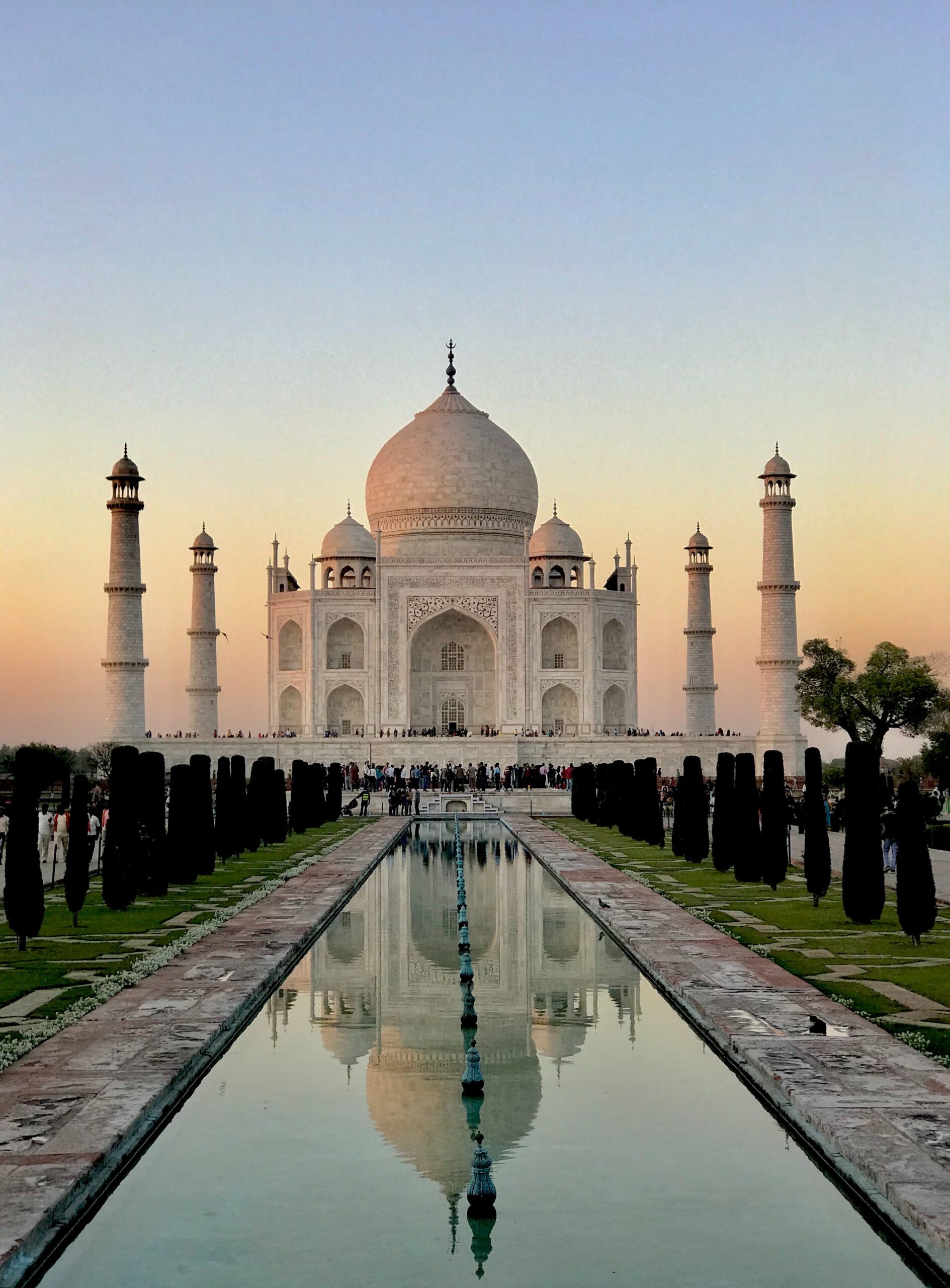
The area also has designated tree avenues and fountains. Babur, the first Mughal emperor, brought the charbagh garden to India. It represents the four rivers of Jannah (Paradise) and the Paradise garden, from the Persian paridaeza, meaning ‘walled garden.’ In Mughal-era Islamic mystic books, Paradise is represented as a garden of wealth with four rivers flowing from a central spring or mountain. [Bibliography]
Most Mughal charbaghs have a central mausoleum or pavilion. The tomb is near the end of the Taj Mahal garden, which is rare. With the discovery of Mahtab Bagh or “Moonlight Garden” on the other side of the Yamuna, the Archaeological Survey of India believes the Yamuna was included into the garden’s design and was meant to be perceived as one of the rivers of Paradise. Similarities in plan and architecture suggest Ali Mardan designed both gardens. Early descriptions of the garden mention roses, daffodils, and fruit trees. Taj Mahal and its gardens faded with the Mughal Empire. By 1900, the British Empire ruled three-fifths of India and managed the Taj Mahal. They redesigned the landscaping to imitate London’s formal lawns.
Symbolism
The Taj Mahal has become a symbol of India due to its global fame and millions of travellers.
The Taj Mahal is a symbol of love, but it’s also a symbol of Shah Jahan’s money and power.
Shah Jahan used bilateral symmetry dominated by a central axis as a symbol of a dominating force that creates balance and harmony. The layout is aligned north-south, and the corners are situated so the sun rises and sets on the north and south corners on the summer and winter solstices. It’s a symbolic horizon.

